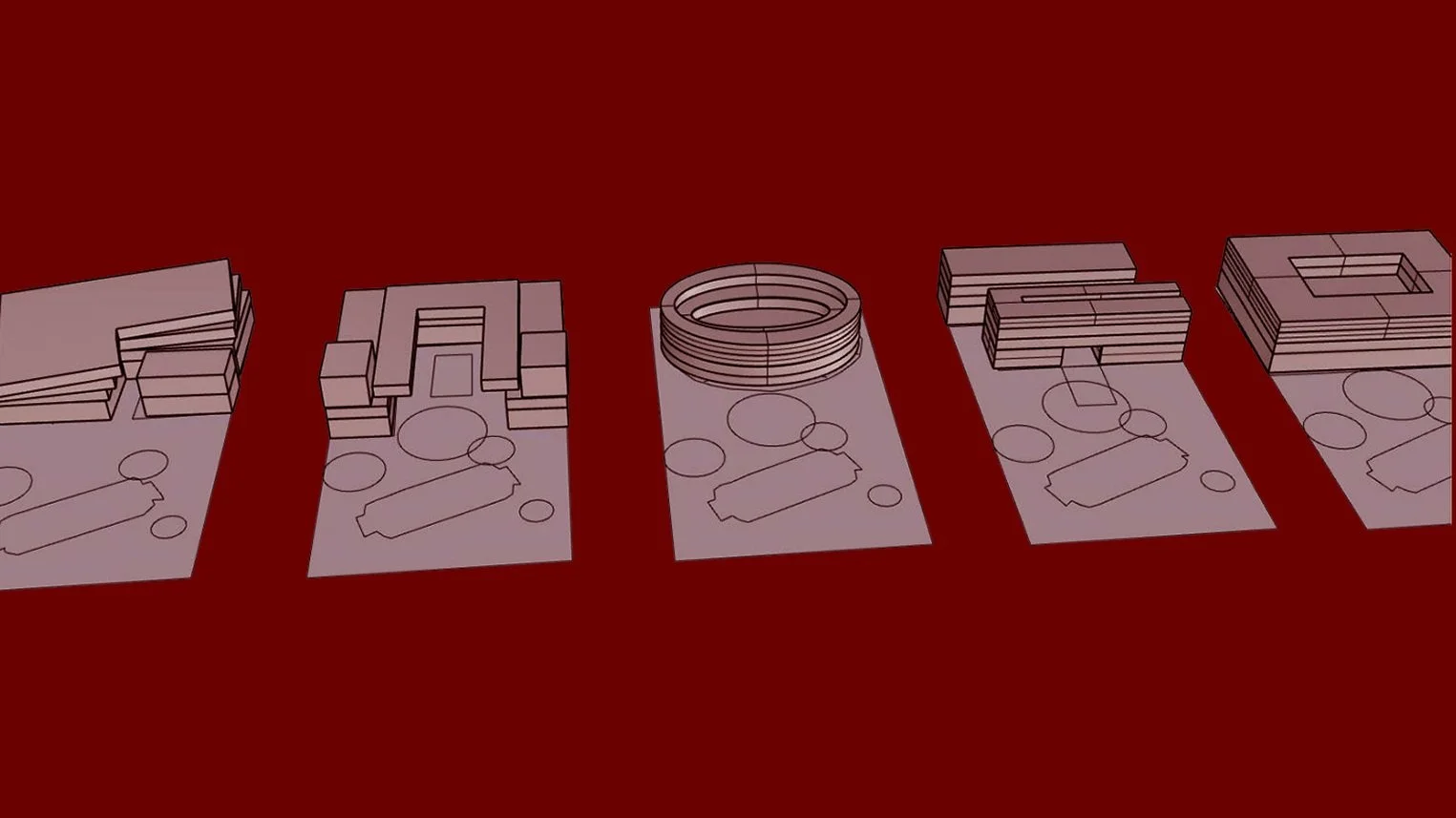Water Basin
University of Miami
2021
When designing this Youth Center, my initial focus was on establishing multiple points where the interior and exterior spaces could connect seamlessly. Inspired by my research on tropical architecture, I incorporated a perforated screen around the exterior of the building, creating corridors and allowing for filtered sunlight to penetrate the spaces.
Additionally, I introduced a water collection basin at the top of the building. This feature captures excess rainwater, which is then pumped and redirected into the soil to nourish the greenery on the upper patio.
The architectural centerpiece of the structure is the gymnasium, a double-height space that serves as the building's main focal point. Encompassing nine bays, the gymnasium punctures through both the second floor and the roof, providing a striking visual element.
In a humid climate like South Florida, it is crucial for buildings to be breathable and permeable. This need for natural cooling and ventilation influenced my design choices. The outer perforated layer flows smoothly into the building's core, allowing for optimal air circulation. Air enters the gymnasium through mezzanine windows and is expelled via a louver system, contributing to the building's overall comfort and sustainability.











